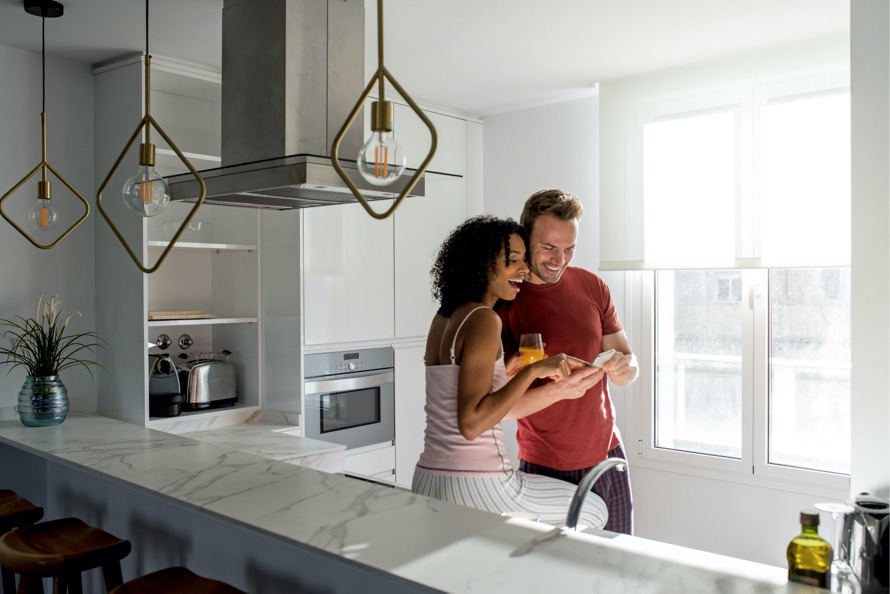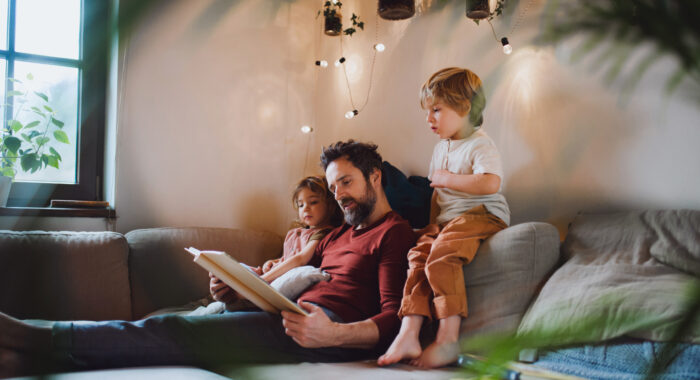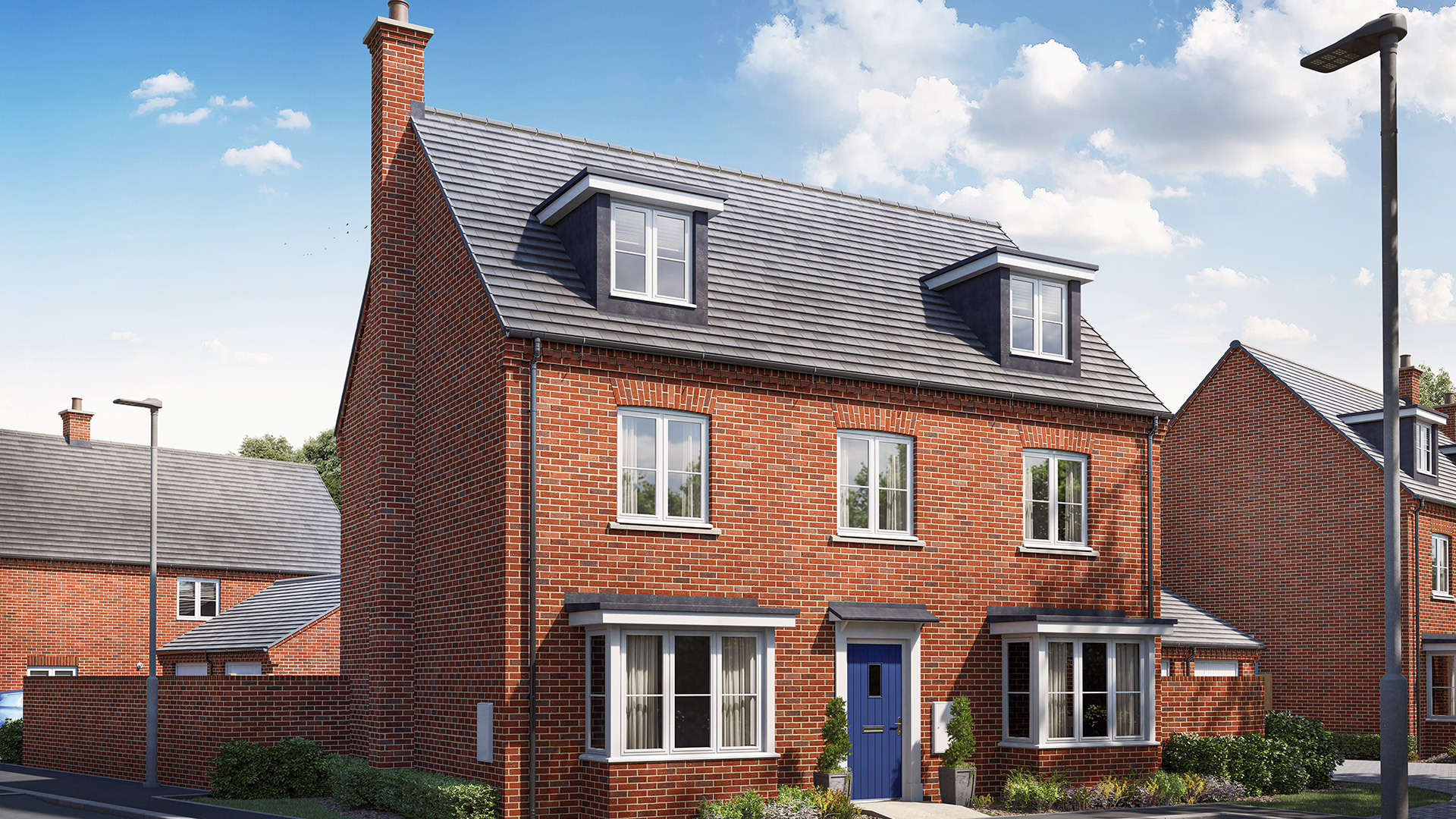
The Swan - Plot 8
at Swanfield
5 Bedroom detached House

at Swanfield
5 Bedroom detached House
The Swan is a five-bedroom home tailor-made for family living, situated in the verdant Swanfield development in the thriving village of Over.
On the ground floor, homeowners will benefit from a light-filled kitchen-diner perfect for relaxing with friends and family, spacious triple-aspect living room and separate study. There is also a modern WC and utility room off the kitchen.
On the first floor, there are two good-sized bedrooms, plus modern bathroom, and master suite, complete with dressing area and ensuite. The top floor offers two good-sized bedrooms with shower room connected to Bedroom 2. All wet areas are complimented by stylish white goods and Porcelanosa wall and floor tiles.
Swanfield enjoys an enviable location on the edge of Over, a delightful village that offers traditional countryside living while offering convenient amenities, including a village shop, hairdressers and more. For families, the village has preschools and a Good-rated primary school, with the local secondary school just minutes away in nearby Northstowe.
*CGI of house types only and not plot specific
Disclaimer: Plan shown is indicative and certain plots on site will be mirrored. Window positions may differ from those shown from plot to plot, please consult with the sales advisor. Room dimensions if shown are subject to change and are for guidance only. Whilst we endeavour to make our property details accurate and reliable these particulars are set out as a general outline only for the guidance of intended purchasers or lessees and do not constitute as a full or part offer or contract. Other details are given without responsibility and intending purchasers or tenants should not rely on them as statements or representations of fact but must satisfy themselves by inspection or otherwise as to the correctness of them. The purchaser is advised to obtain verification from their Solicitor or Surveyor to their own satisfaction
Floor Plans
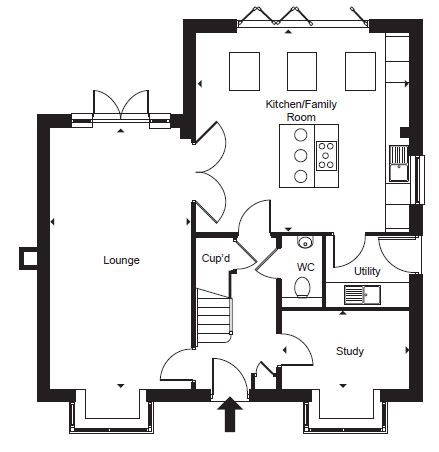
Lounge
Dimensions (m): 6.73m x 3.67m
Dimensions (ft): 22'0" x 12'0"
Kitchen / Family
Dimensions (m): 5.14m x 5.51m
Dimensions (ft): 16'10" x 18'0"
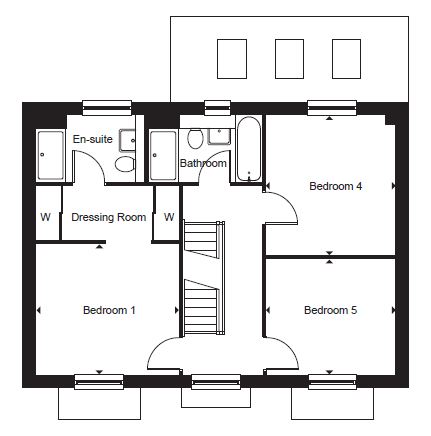
Bedroom 1
Dimensions (m): 3.74m x 3.41m
Dimensions (ft): 12'3" x 11'2"
Bedroom 4
Dimensions (m): 3.64m x 3.35m
Dimensions (ft): 11'11" x 10'11"
Bedroom 5
Dimensions (m): 3.01m x 3.35m
Dimensions (ft): 9'10" x 10'11"
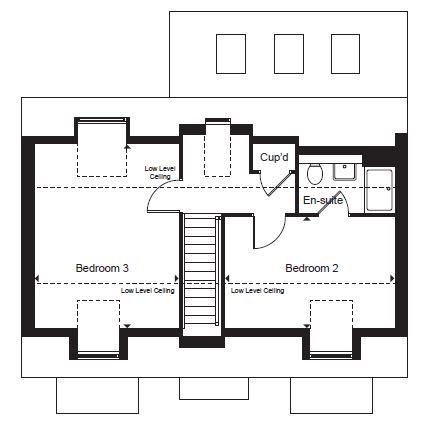
Bedroom 2
Dimensions (m): 4.39m x 2.89m
Dimensions (ft): 14'4" x 9'5"
Bedroom 3
Dimensions (m): 4.83m x 3.74m
Dimensions (ft): 15'10" x 12'3"
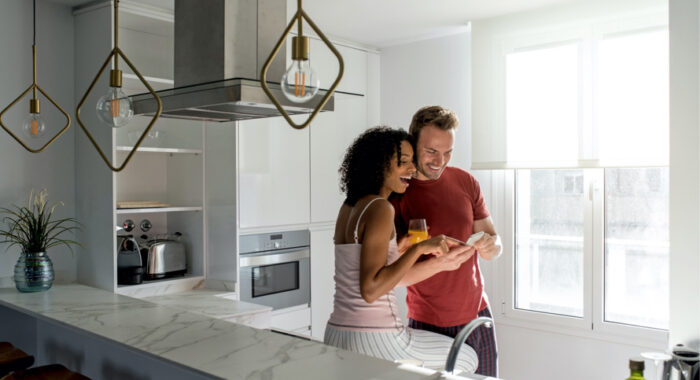
As the private development subsidiary of bpha, we are committed to providing practical, premium and high quality homes with innovation and creativity at our heart. But it’s not just about distinctive designs and the highest standards, it’s about building thriving places to live, flourish and grow.
The Bushmead Homes Difference