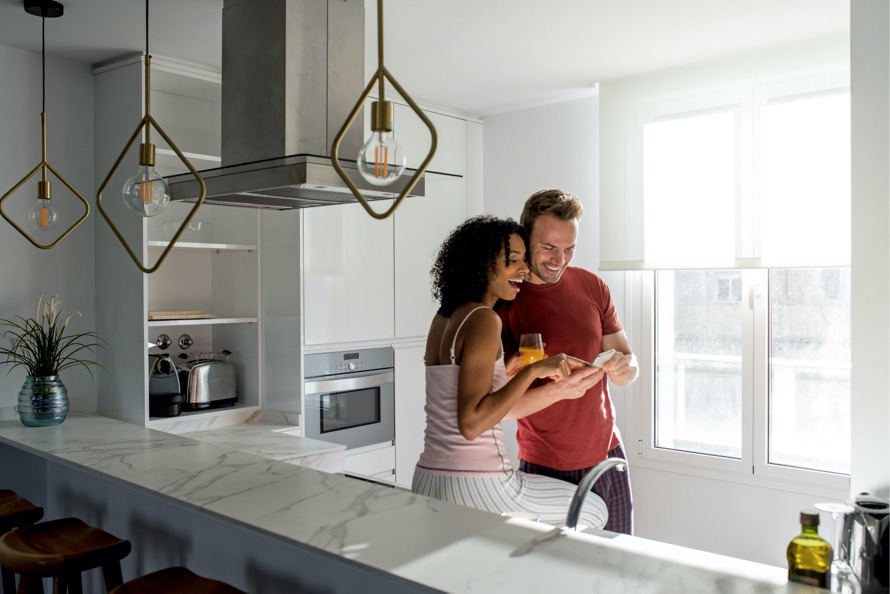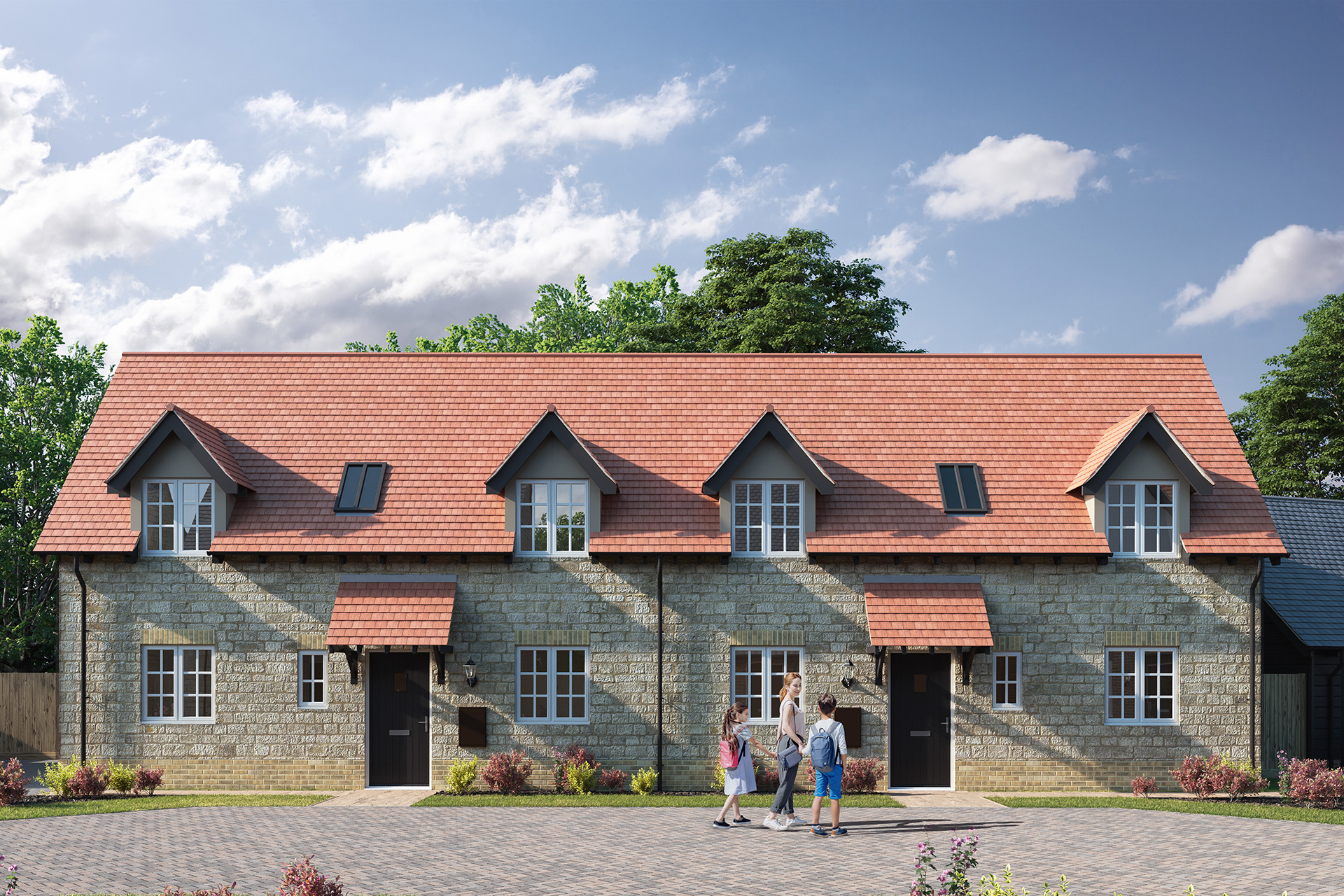
The Darwin - Plot 3
at St Mary’s Place
2 Bedroom semi-detached House

at St Mary’s Place
2 Bedroom semi-detached House
This brand new, two-bedroom family home situated at the luxurious St. Mary’s Place development in the tranquil village of Carlton.
The ground floor has a large, high specification kitchen with integrated appliances from Bosch. Furthermore, there is a spacious living room, study and private garden, which is ideal for relaxing with family and friends.
Upstairs, lies the two well sized bedrooms, along with a top of range bathroom and en-suite, featuring Porcelanosa wall tiles and Vinyl/Porcelanosa floor tiles.
The home is in a fantastic location for rural living, as well as only being a short drive away from Bedford town centre.
*CGI of house types only and not plot specific
Floor Plans
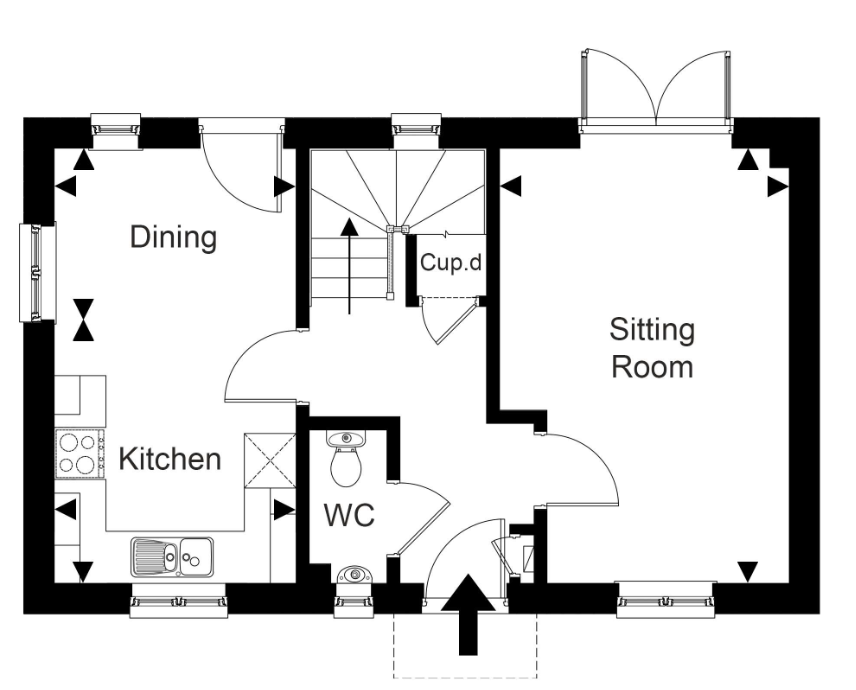
Kitchen
Dimensions (m): 2.80m x 3.05m
Dimensions (ft): 9'2" x 10'0"
Dining
Dimensions (m): 2.80m x 2.02m
Dimensions (ft): 9'2" x 6'8"
Sitting Room
Dimensions (m): 3.38m x 5.06m
Dimensions (ft): 11'1 x 16'7"
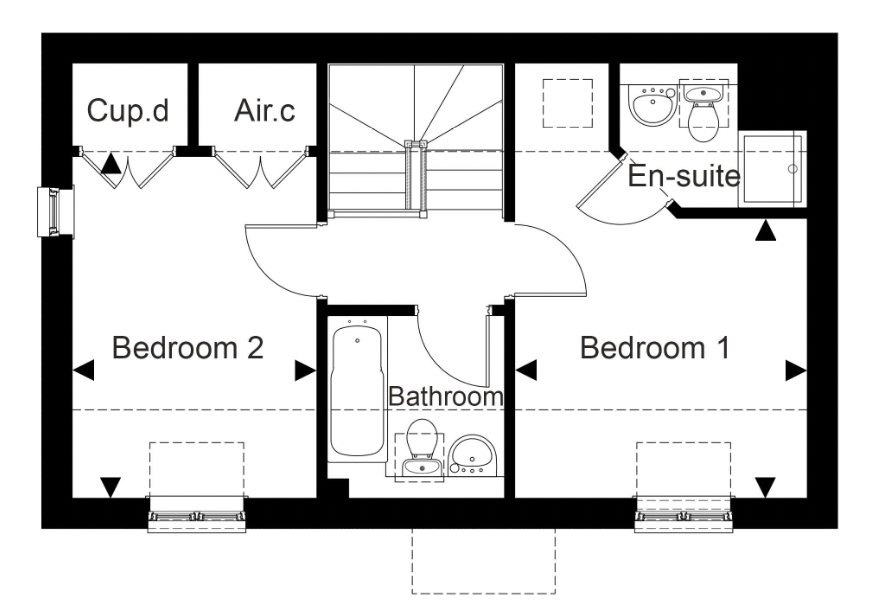
Bedroom 1
Dimensions (m): 3.40m x 3.28m
Dimensions (ft): 11'2" x 10'9"
Bedroom 2
Dimensions (m): 2.85m x 3.98m
Dimensions (ft): 9'4" x 13'1"
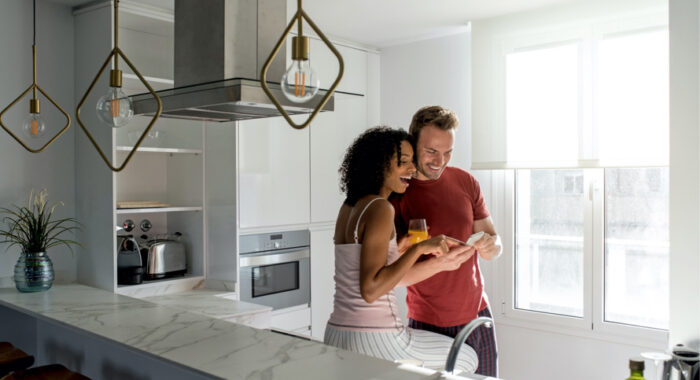
As the private development subsidiary of bpha, we are committed to providing practical, premium and high quality homes with innovation and creativity at our heart. But it’s not just about distinctive designs and the highest standards, it’s about building thriving places to live, flourish and grow.
The Bushmead Homes Difference